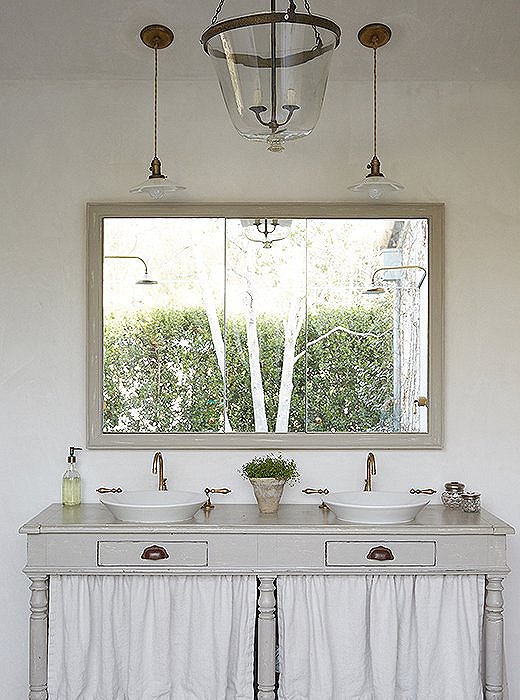The Making of a French Farmhouse in Ojai
Giannetti Home's design duo, Steve and Brooke Giannetti, discovered this lush five-acre parcel of land in Ojai in 2009. The two of them wanted to build their future 'empty nester' home even though they now occupy Patina Farm with their 3 kids, 3 goats, 4 donkeys, 12 chickens and 4 dogs! Take a look at my dream house....


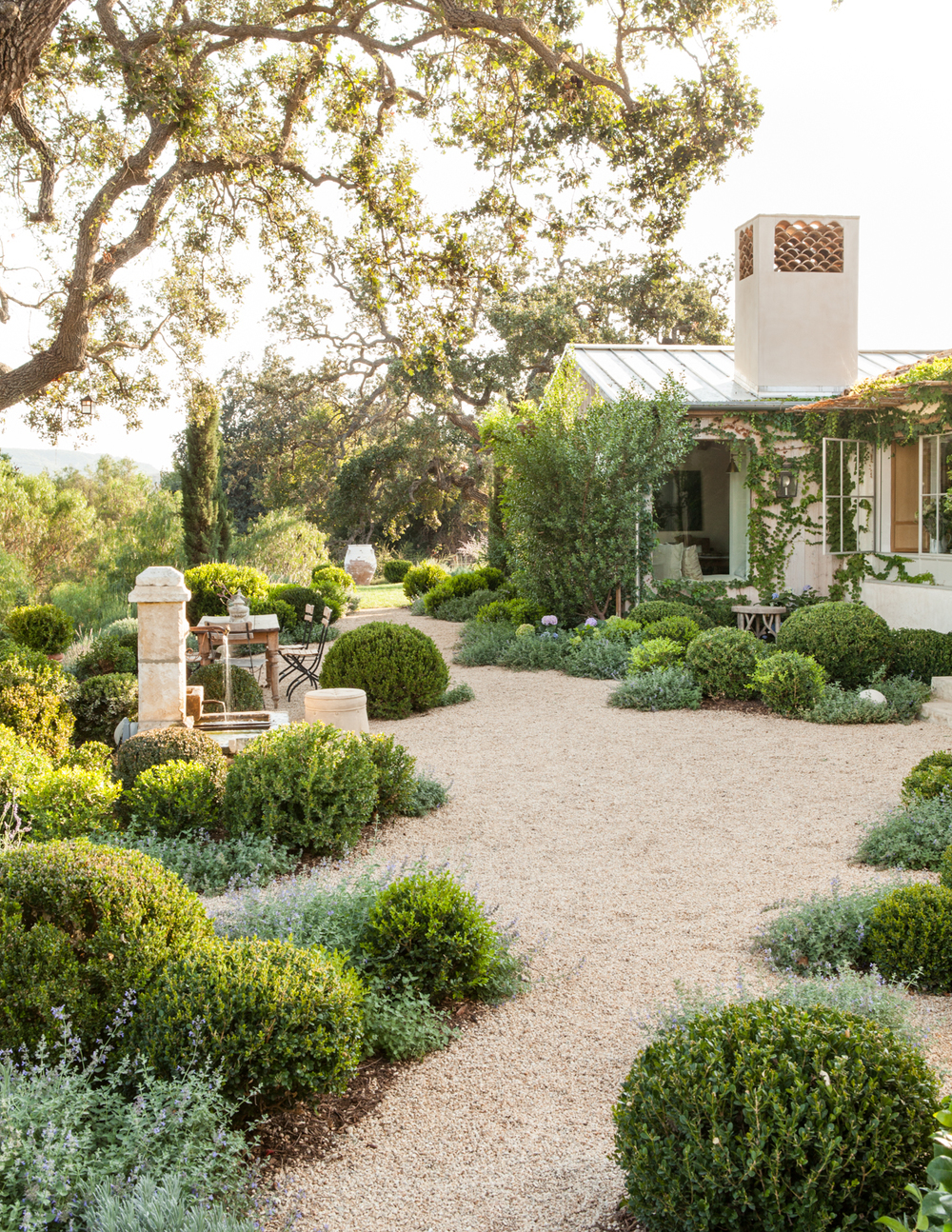






]













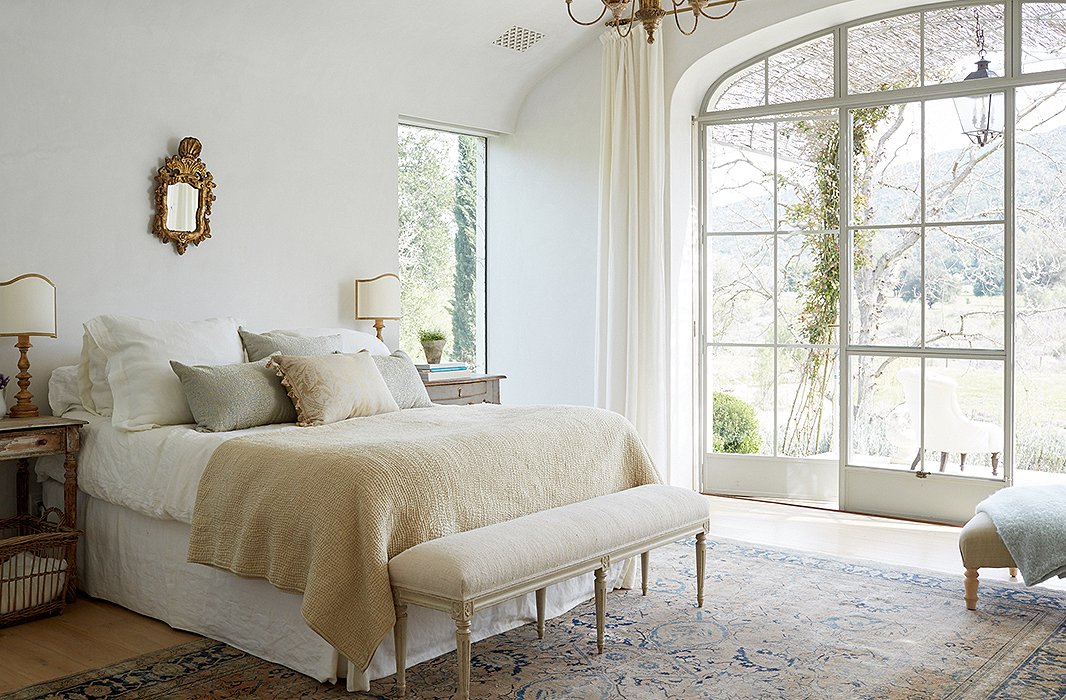
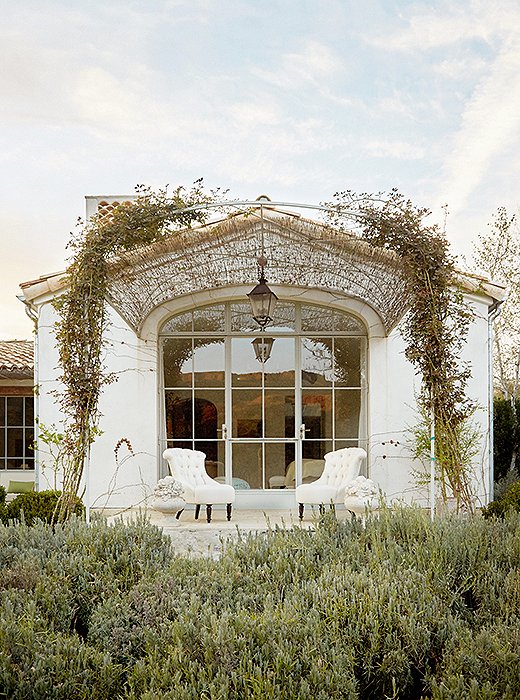
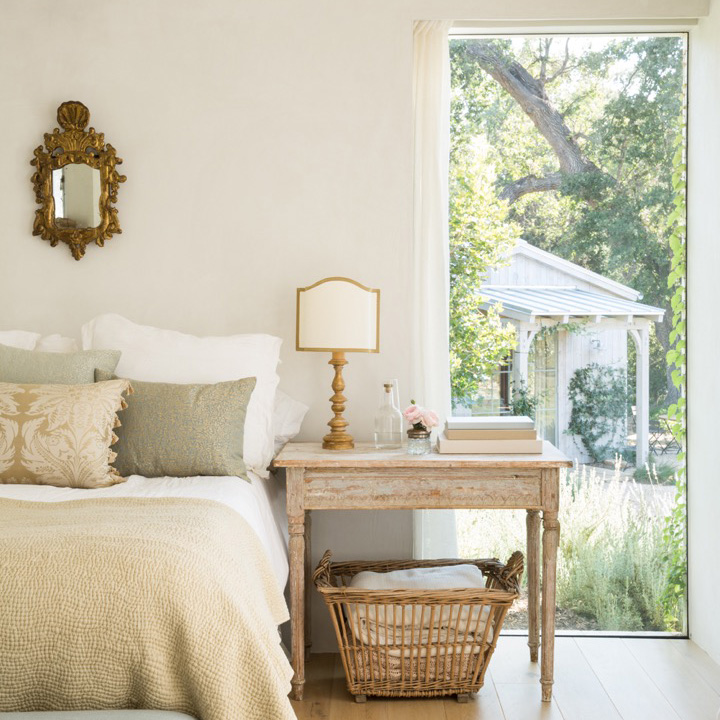











Thank you Hello Lovely, One King Lane, Gianetti Home
[contact-form][contact-field label="Name" type="name" required="true" /][contact-field label="Email" type="email" required="true" /][contact-field label="Website" type="url" /][contact-field label="Message" type="textarea" /][/contact-form]
